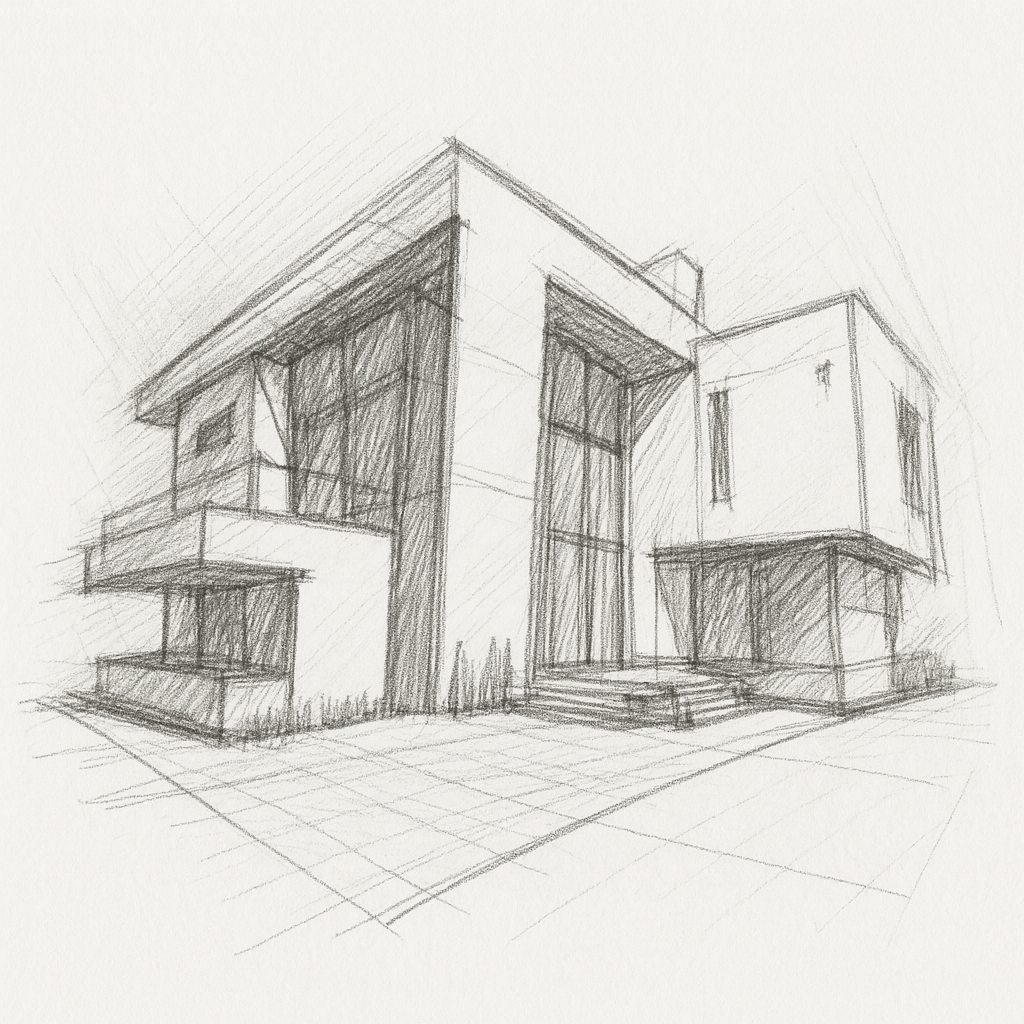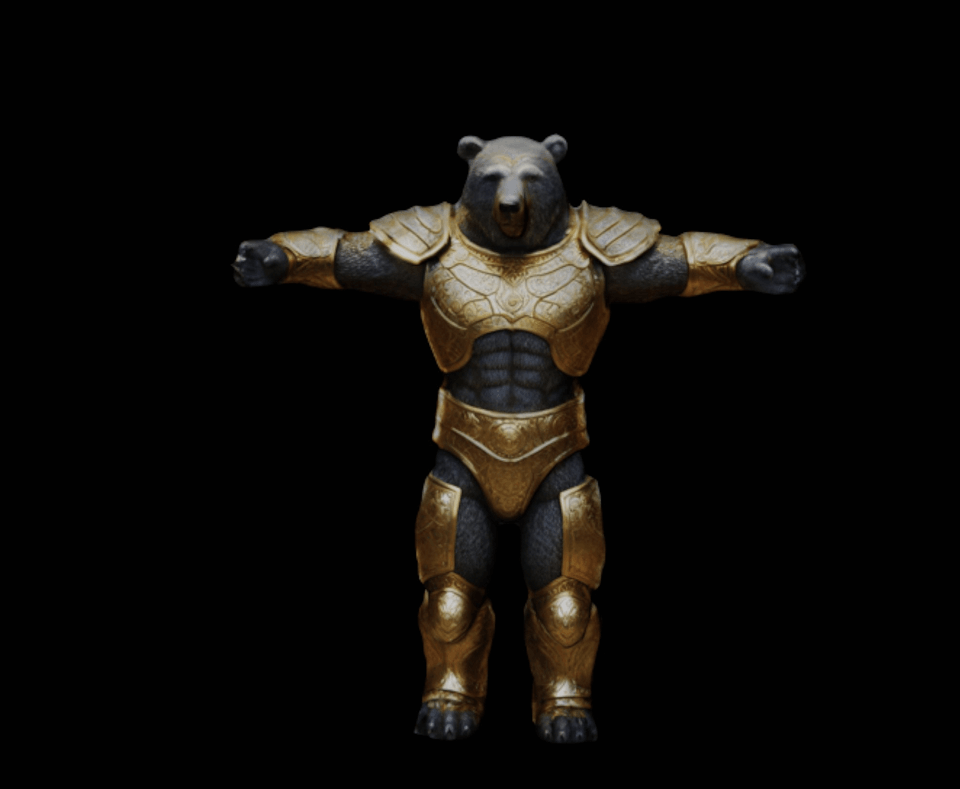Transform Architectural Concepts into Stunning 3D Models
Create detailed architectural visualizations from sketches, photos, or text descriptions. Perfect for architects, urban planners, real estate developers, and construction professionals. Accelerate your design workflow with AI-powered 3D modeling.
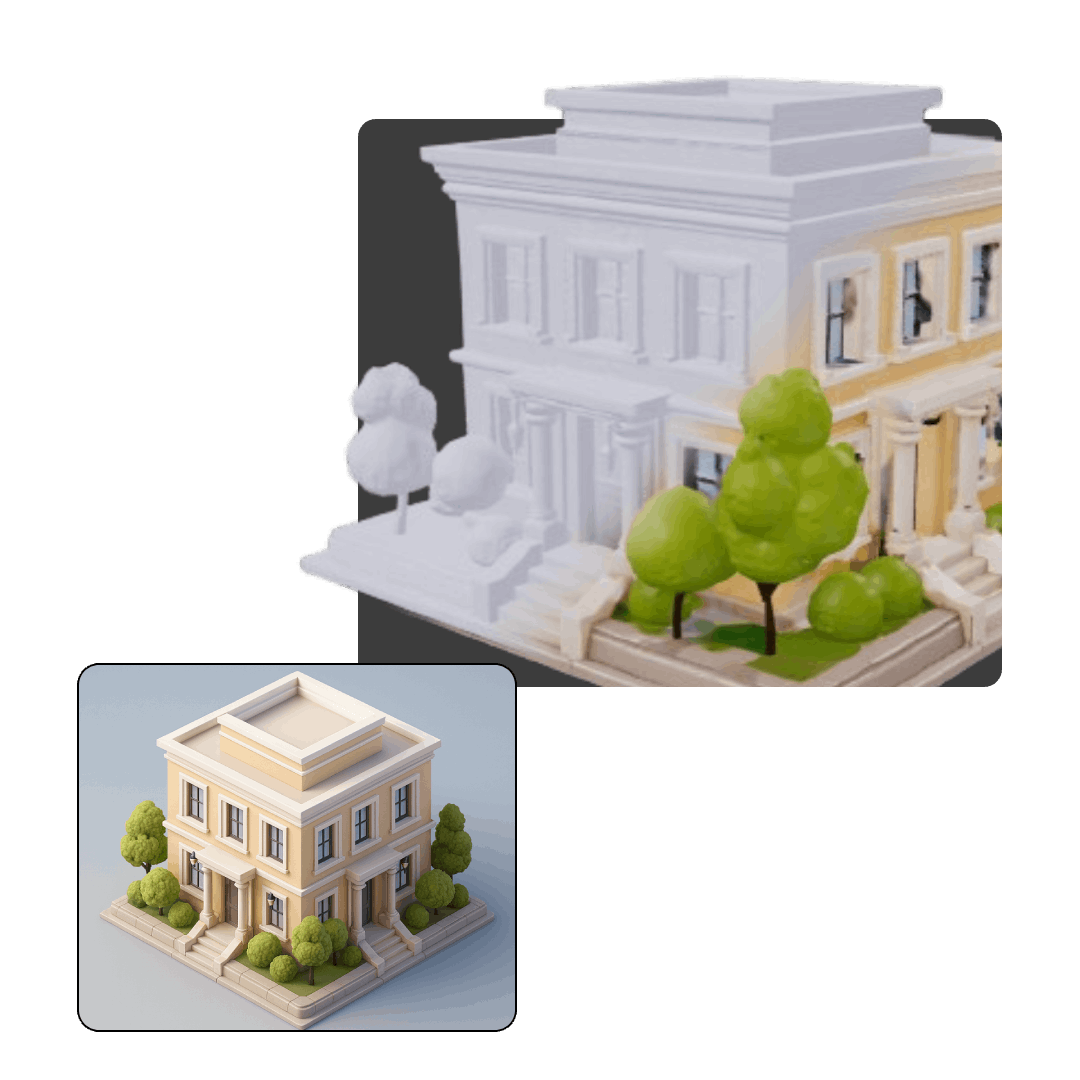
Transform Architectural Images into Interactive 3D Models
Upload photos of buildings, architectural drawings, or reference images to create detailed 3D models. Perfect for renovation planning, presentation materials, and design development.
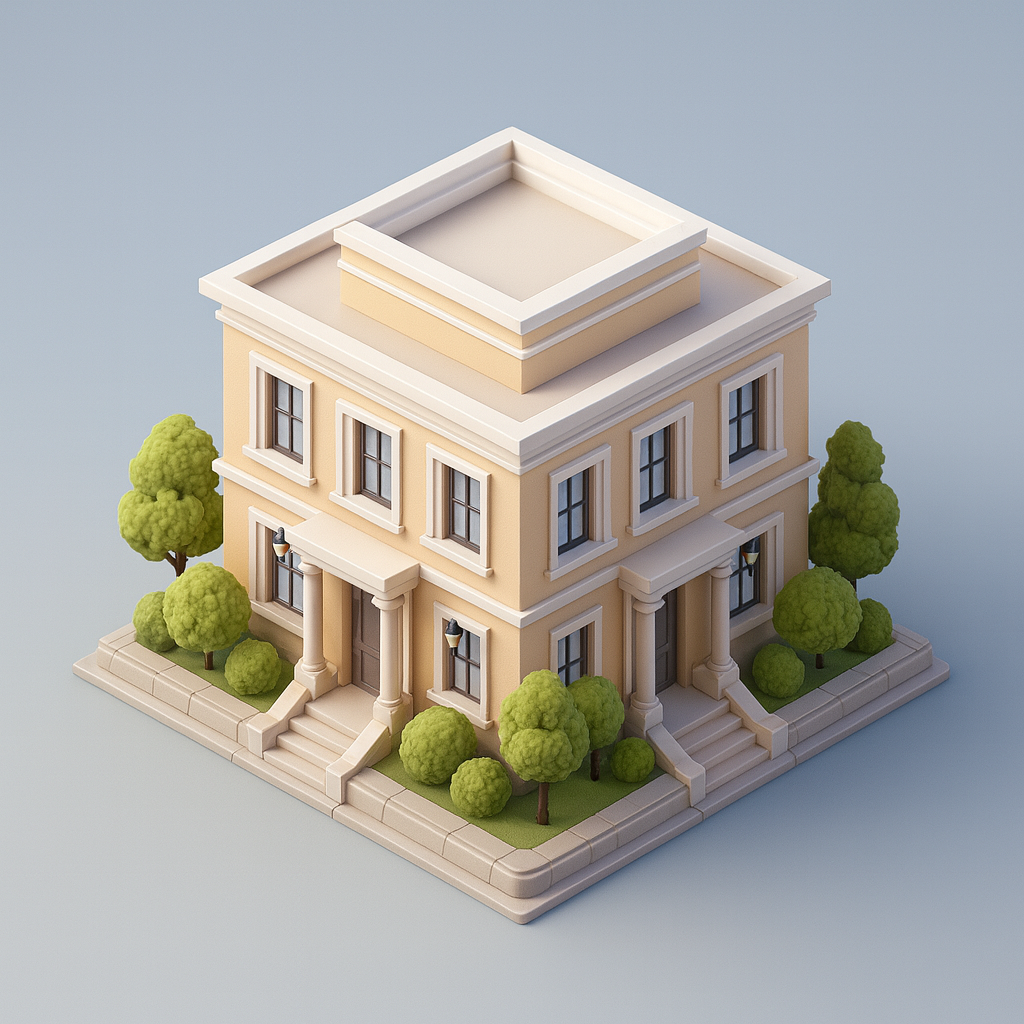
Original Architecture Photo
Upload your building image or architectural photo
AI Generated 3D Model
Interactive 3D architectural model with texture controls
From Architectural Sketch to 3D Reality
Transform hand-drawn sketches, concept drawings, and architectural plans into professional 3D models. Our two-step workflow uses the Sketch to Image tool in Image Studio to create detailed renders, then converts them to interactive 3D models with Image to 3D.
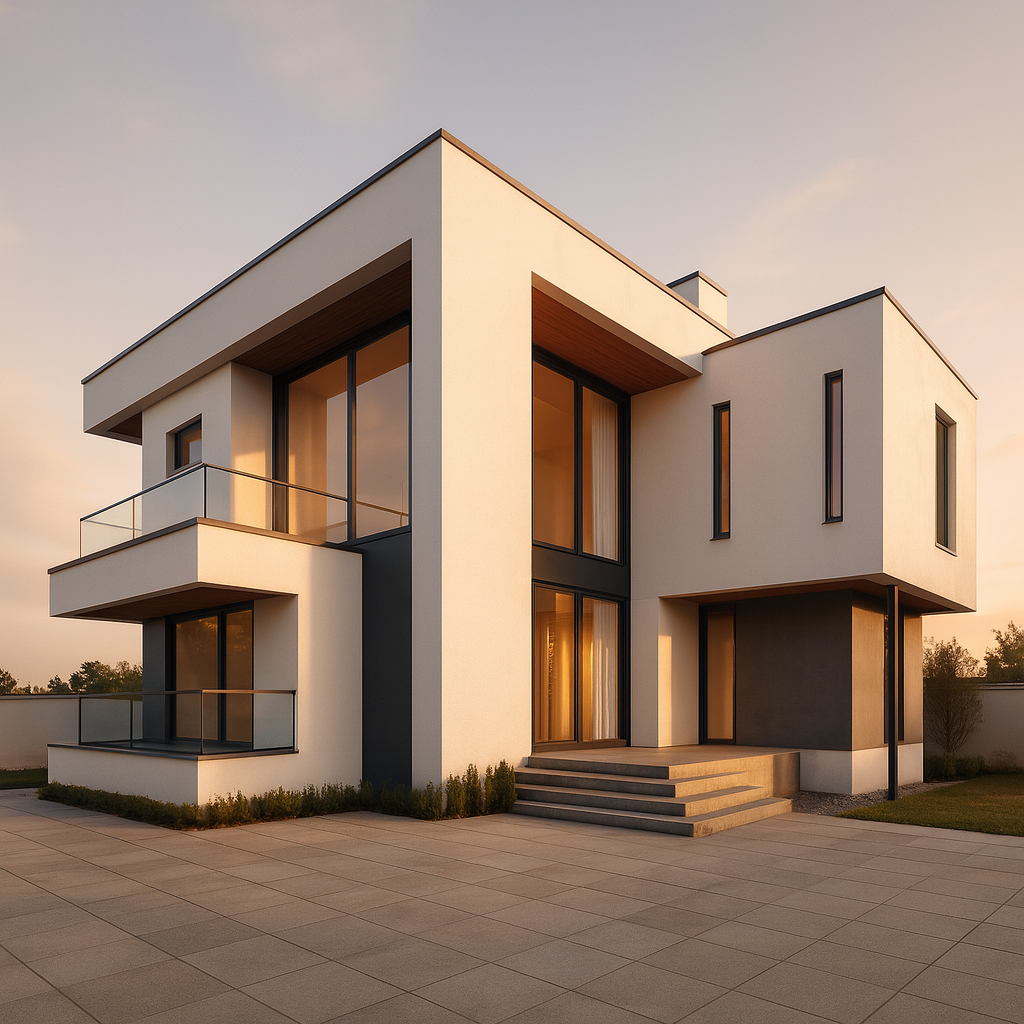
Detailed Architectural Render
Professional render created with Sketch to Image, ready for 3D conversion
Convert to 3D Model →Perfect for Every Architectural Workflow
From conceptual design to construction documentation, our AI generates architectural models optimized for your specific professional needs.
Architectural Design
Create detailed building models for design development and client presentations.
- Design Visualization
- Client Presentations
- Concept Development
Urban Planning
Generate city-scale models for urban development and planning projects.
- Master Planning
- Zoning Studies
- Impact Assessment
Real Estate Development
Visualize projects for marketing, sales, and investor presentations.
- Marketing Materials
- Sales Visualization
- Investment Pitches
Construction Planning
Create construction-ready models for planning and coordination.
- Construction Docs
- Coordination Models
- Progress Tracking
Professional Architectural Design Workflow
Our streamlined process makes it easy to create stunning architectural visualizations from any concept, sketch, or reference image.
Upload Design
Share your architectural sketches, reference photos, or describe your building vision with detailed text prompts.
AI Processing
Our advanced AI analyzes your input and creates detailed 3D architectural models with accurate proportions and realistic details.
Review & Refine
Examine the model from all angles, adjust materials, lighting, and generate design variations for different options.
Export & Present
Download professional-ready files for presentations, client meetings, construction documentation, or further development.
Trusted by Architecture Professionals Worldwide
From independent architects to major firms, architecture professionals use AI-generated 3D models to accelerate design and improve client communication.
Residential Buildings
Single-family homes, apartments, condominiums, and housing developments
Commercial Architecture
Office buildings, retail spaces, hospitality, and mixed-use developments
Industrial & Infrastructure
Warehouses, factories, transportation hubs, and utility buildings
Institutional Buildings
Schools, hospitals, libraries, and government facilities
Historic Preservation
Heritage building documentation, restoration planning, and adaptive reuse
Urban Planning
Master planning, zoning studies, and large-scale development projects
Architecture Professionals
Trusted by Architects & Urban Planners
Tim Karlowitz, Creative Director
Karlowitz Studios
3D AI Studio has revolutionized our design process. We can now show clients realistic building visualizations during initial concept meetings, leading to better design decisions and fewer revisions.
Noah Böhringer, Design Lead
BHRG Design
For large-scale planning projects, the ability to quickly generate 3D models from site photos and sketches has been invaluable. We've reduced our visualization timeline by 70% while improving presentation quality.

PixelArtistry
@philippsieben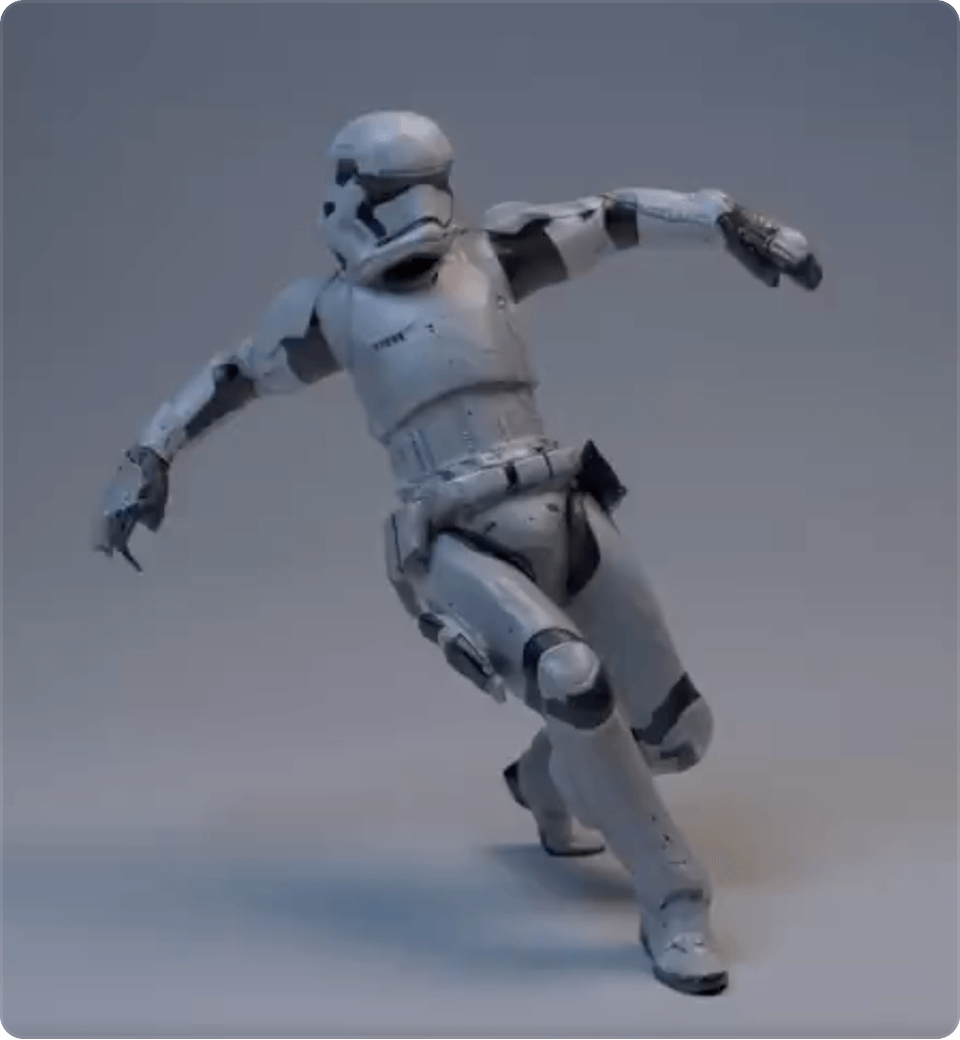

Nick St. Pierre
@nickfloats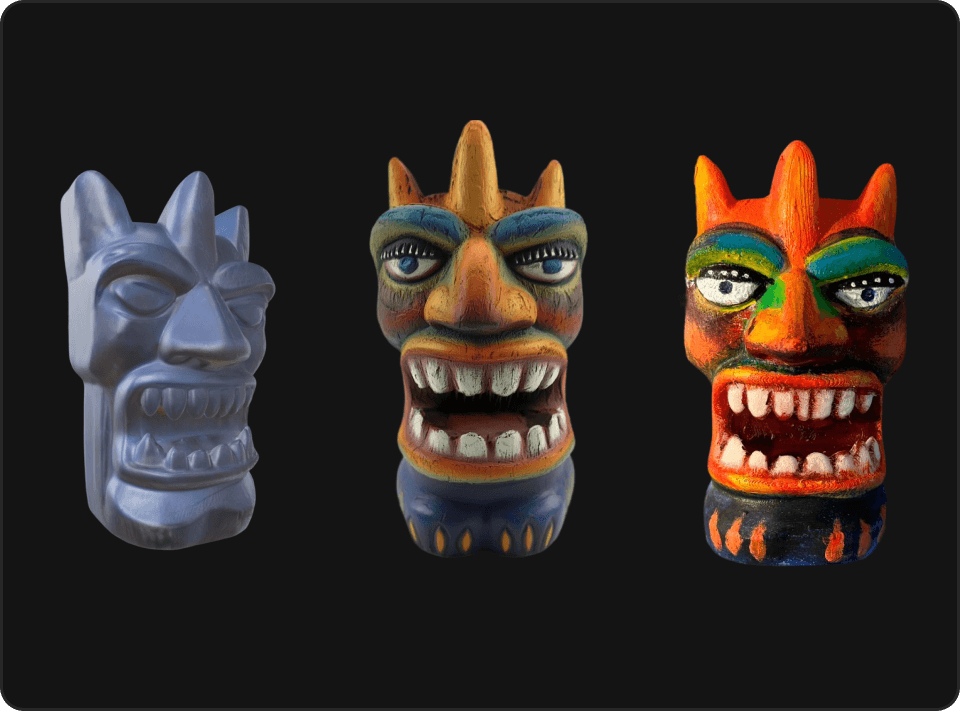

Mr. P
@Itryandlearn3D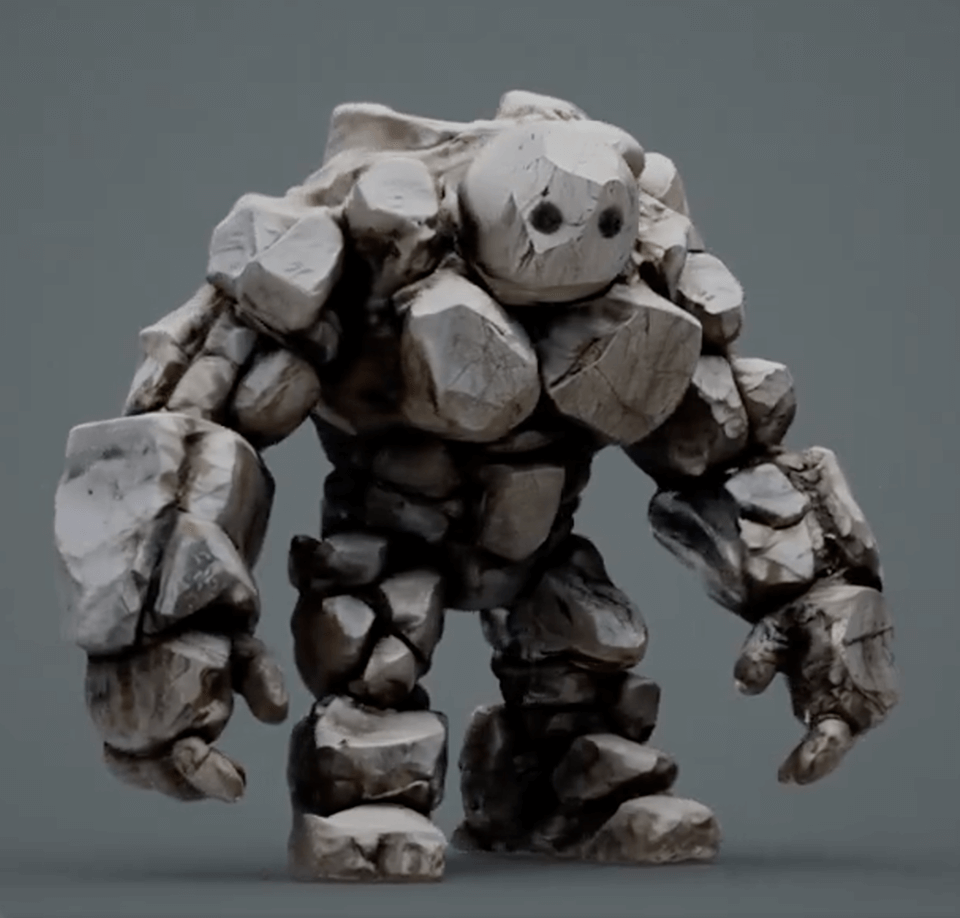
Start Creating Professional Architectural Models Today
Join thousands of architects and designers using AI to create stunning building visualizations. Transform your concepts into photorealistic 3D models in minutes.

